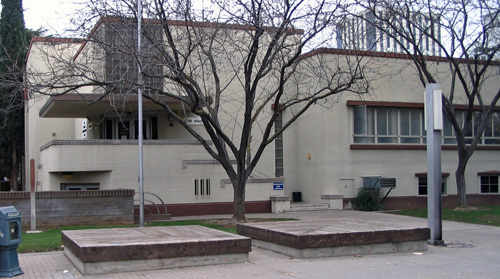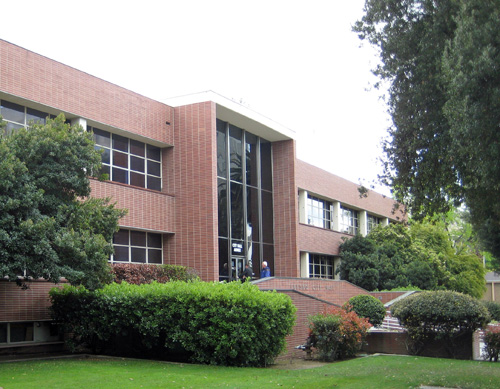Ernest J. Kump, Jr. (1911-1999)
Ernest J. Kump, Jr., who began his career in Fresno, achieved early recognition within a small circle of American modernists as one the most advanced architectural thinkers of the late 1930s and early 1940s. Kump initiated his experiments in modernism working with architect and engineer Charles H. Franklin (1891-1956), who hired Kump as a draftsman in 1935.
Kump was born in Bakersfield on December 29, 1911, and was raised by his mother. His architect father had abandoned the family in 1914. The senior Kump then settled in Fresno. During his teens, young Kump drafted for pioneer California architect J. M. Saffell (1858-1936), and studied under noted architectural educator Clarence Cullimore FAIA (1885-1963) at Kern County Union High School in Bakersfield.
Cullimore, a 1910 graduate of the University of California, Berkeley, developed a highly regarded technical drawing curriculum for generations of high school students. Declaring his teaching philosophy in 1926, Cullimore stated that “the purpose of this work is not so much to make architects or machine designers out of the students who take this course, but it is to give them understanding and appreciation of the many phases of drawing.” For one classroom project, a group of Cullimore’s architecture students produced meticulously executed drawings of the ruins of Old Fort Tejon.
Over a four-year period, young Ernest Kump would have learned to draft everything from vertical beam steam engines to Ford motor parts. He then advanced and could select projects of his own choosing to design residential or commercial structures. These were then exhibited in the school’s annual drawing competition. As a junior in 1927, Ernest Kump received an award as the best draftsman at Kern County Union High School. The judges gave the award to Kump for his set of plans for a Spanish home estimated to cost $25,000. The drawings were sent to Sacramento to represent the local high school architectural department at the state fair in September of 1927.
In 1928, during his last semester in high school, young Ernie Kump had a starring role in his senior class play, “Mrs. Partridge Presents,” a comedy that had premiered just three years earlier at New York’s Belmont Theatre. On stage he honed his rhetorical skills that would later serve him well when making persuasive presentations to clients, city commissions, and other professional groups as an architect. Reporting for the Bakersfield Californian, local reviewer Mae Saunders wrote that “Ernest Kump as Sidney Armstead probably made his dramatic debut in this role, and he acquitted himself well,“ adding that “his best scene was that where he defies his mother-in-law.”
Kump's earliest known built work was completed in Bakersfield for his mother in 1929. Known as "Ye Olde English Village Apartments," these thoughtfully detailed mock half-timber courtyard units are also the only known project by the then 18-year-old Kump ever designed in collaboration with his estranged father.
Kump benefited from Clarence Cullimore’s stature as one of California’s foremost scholars and practitioners of adobe architecture and construction. With partner C. H. Franklin, Kump honored the influence of his high school mentor by designing a cluster of natural adobe homes on North Wilson Avenue in Fresno. These homes rivaled his teacher’s best work. Cullimore’s adobe homes are now highly prized as historic properties and are found in many communities and rural areas throughout the San Joaquin Valley. In Fresno, his contributions to California architectural history are represented by three notable commissions. These include a striking estate-sized adobe residence in Old Figarden; a small home northeast of Roosevelt High School; and, though modified during construction by Taylor-Wheeler Builders and the firm’s in-house architect, Allen C. Collins, a recognizably characteristic Cullimore plan situated west of the gateway to Sunnyside Country Club.
After taking his undergraduate degree at Berkeley in 1932, Kump began graduate studies at Harvard for one year. Lacking funds to continue, he returned to California to work for his classically trained father, who promptly fired him over conflicts arising from his son's modern ideas, which the senior Kump characterized as "chicken coop architecture."
Just as the younger Kump found himself unemployed,
Franklin received a commission for a modern home for prominent Fresno merchant
Sam Pudlin. Franklin, having witnessed him being fired by his father, hired
young Kump, a passionate modernist, to design it. Pudlin, who had attended the
Century of Progress International Exposition at Chicago in 1933, had been
greatly impressed by the avant-garde housing types displayed there. He called
for a home in the European modern tradition. Prior to meeting with Franklin,
Pudlin interviewed architect Richard Neutra, the expatriate Austrian modernist
then practicing in Los Angeles. However, unable to reach a satisfactory fee
agreement with Neutra, he gave the commission to Franklin. The Pudlin home set
a dramatic new standard for design simplicity along Fresno's prestigious North
Van Ness Boulevard, a scenic avenue long identified with handsome Period
Revival style residential architecture in the community. Following the Pudlin
project, a series of prestigious residential commissions, clustered on North
Wilson Avenue in the Figarden district, came to Franklin's office. These were
completed near striking side-by-side homes Franklin and Kump designed for
themselves. From the same period, the duo's 1936
 Fresno
School Administration Building (shown on left), designed for
Allied Architects, a Depression-era
architectural collaborative, was a "gem" in the Dutch Modern style. This
expressive building was greatly admired statewide at the time of its
construction.
Fresno
School Administration Building (shown on left), designed for
Allied Architects, a Depression-era
architectural collaborative, was a "gem" in the Dutch Modern style. This
expressive building was greatly admired statewide at the time of its
construction.
The firm of Franklin & Kump, with offices in Fresno and Bakersfield, was announced in 1937. One of its earliest advanced designs was Fowler Grammar School (1937), which Kump purportedly submitted as his Harvard University master's thesis. The completion of Kump's graduate degree was supervised by Walter Gropius, the famed German Bauhaus modernist who had only recently been appointed head of the Harvard architecture program. Other early innovative Franklin & Kump projects followed, including Bakersfield's impressive Sill Residence (1937) and the extraordinary Sill Building (1938). Acalanes High School (1939) in Lafayette, California, and Exeter High School (1941) were early examples of the much imitated "finger-plan" campus model also developed by the firm at that time.
 Franklin and
Kump shot into national prominence when their radically modern Fresno City Hall
(1941, shown on right) was selected by the Museum of Modern Art in New York as
one of the most significant American structures built between 1932 and 1944.
During World War II, both men left Fresno for the Bay Area, Franklin to work
for the Corps of Engineers and Kump to work for the Navy as an architect. They
subsequently formed the new firm of Franklin, Kump & Falk with offices in
San Francisco. This firm's legacy is preserved in the San Joaquin Valley in the
high-profile United Air Lines [sic] Airport Terminal at Merced. First
published in 1947, this advanced International style facility received highest
honors in the annual awards competition sponsored by the influential journal
Progressive Architecture in 1948.
Franklin and
Kump shot into national prominence when their radically modern Fresno City Hall
(1941, shown on right) was selected by the Museum of Modern Art in New York as
one of the most significant American structures built between 1932 and 1944.
During World War II, both men left Fresno for the Bay Area, Franklin to work
for the Corps of Engineers and Kump to work for the Navy as an architect. They
subsequently formed the new firm of Franklin, Kump & Falk with offices in
San Francisco. This firm's legacy is preserved in the San Joaquin Valley in the
high-profile United Air Lines [sic] Airport Terminal at Merced. First
published in 1947, this advanced International style facility received highest
honors in the annual awards competition sponsored by the influential journal
Progressive Architecture in 1948.
Identified as "an altogether distinguished work," the Merced airport facility, along with Kump's Ordnance and Optical Shop for the U.S. Naval Shipyard in San Francisco (Kump & Falk), set benchmark standards for American design during the 1940s. Locally, the Merced terminal building signaled an evolutionary step forward, setting aside prewar modernistic idioms that characterized the 1930s city. Merced building projects such as Charles Butner's handsome Streamlined modernization of the Central Hotel, completed in 1939, best exemplify that modernistic era. Franklin, Kump & Falk's terminal building heralded the postwar trend toward an American International style that would ultimately dominate worldwide architectural thinking by the 1950s.
Kump, who had remained in San Francisco, formed a partnership with Mark Falk (1896-1965). During the late 1940s, Kump & Falk garnered a succession of awards and recognitions coinciding with Kump's increasing stature as a public spokesman for modern architecture. Notable among Kump's appearances was his high-profile presence at Princeton University's Bicentennial Conference in 1947. Identified then by Princeton as a "specialist in school architecture" and for "Fresno City Hall," Kump was selected to serve as a delegate to the university's now legendary symposium, Planning Man's Physical Environment. Joining Kump were Alvar Aalto, Serge Chermayeff, Sigfried Gideon, Walter Gropius, Philip Johnson, George Fred Keck, Richard Neutra, Konrad Wachsmann, Frank Lloyd Wright, William Wurster and other eminent practitioners and scholars.
Kump subsequently formed Ernest Kump Associates with offices in Palo Alto and New York. As an internationally recognized expert in school architecture, Kump was most closely associated with his 1962 design for Foothill College in Los Altos, California. The Foothill facility is considered a masterpiece of college campus planning and design. Included among Kump's other significant projects are De Anza College, Cupertino (1967) and Crown College, University of California, Santa Cruz (1967).
After retiring from active practice in the United States, Kump lived abroad and maintained a London office from which he continued working as an international architectural consultant. Until his death, Kump remained dedicated to his research on low-cost modular building systems for housing and community facilities in underdeveloped Third World countries. Ernest J. Kump, Jr., died in Zurich, Switzerland, on November 4, 1999.
©2004 John Edward Powell. All rights reserved.