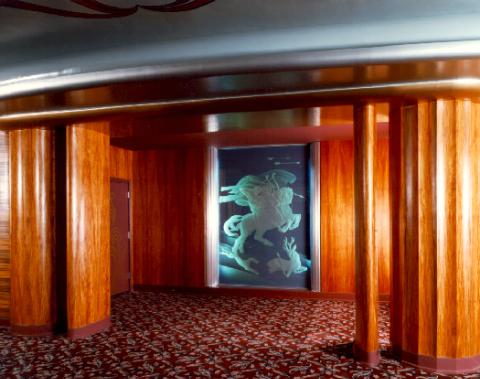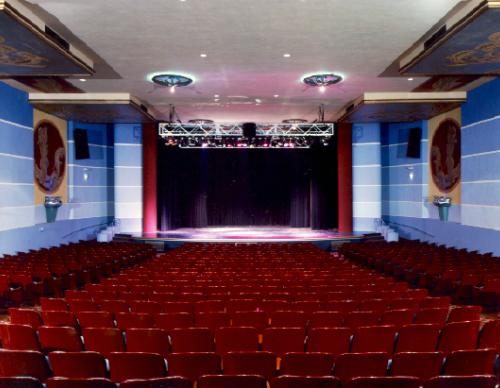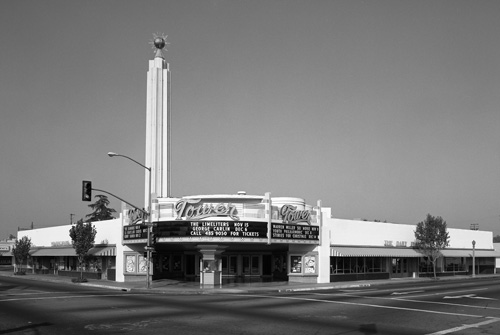
Tower Theatre (1939)
1201 N. Wishon
S.
Charles Lee, Architect
Streamline Moderne
Description
The Tower Theatre is located on the northwest corner of North Wishon and East Olive Avenues in Fresno, California. Constructed in 1939, the mixed-use building was designed as a motion picture theater flanked by retail shops. This facility is the most dramatic example of the Streamline Moderne style in Fresno. It is an example of late-1930s suburban theaters designed by Los Angeles architect S. Charles Lee (1899-1990). The Tower was Lee's only completed project in Fresno.
Originally built on a full city block, the theater had a 150-vehicle paved parking lot. Covering over 20,000 square feet of ground, the theater consists of three connected steel-reinforced concrete elements in an arrowhead-shaped footprint. The central auditorium was oriented on a 45 degree axis to the corner site. It was constructed with a composition-surfaced bowstring roof. The basic material finish is board-formed poured-in-place concrete. Regularly spaced horizontal board form markings, 5" in width, create an overall striped effect on the building's exterior surfaces.
Two flat-roofed retail wings flank the auditorium, one stretching 115' in length as an east elevation parallel to Wishon, the other 110' in length as a south elevation parallel to Olive. Architectural ornamentation of the retail wings is minimal, composed of painted wood casework, plate glass storefront windows, single-light French doors with overhead transom lights, a cobalt blue ceramic tile wainscot and retractable overhead canvas awnings.
The dominant Streamline Moderne exterior characteristics are concentrated at the theater's entrance, over which towers an off-centered 80' fluted spire, fitted with linear ribbons of neon tube lighting, and capped by a starlike flashing multi-colored neon-pronged orb. The slender tower closely resembles the "Star Pylon" at the 1939 New York World's Fair.
The theater entrance is under a concave open-air covered vestibule. A corner cantilevered marquee, outlined in surface-mounted exposed multi-striped neon in shades of white and cerise, wraps around this vestibule. The marquee seemingly perches atop a hexagonal box office with wraparound glazed windows. Metallic speedlines below the ticket booth glazing, and stacked, flared light troughs above, repeat the horizontal motifs used throughout the building design. The vestibule is surfaced with multi-colored terrazzo paving in a radial pattern emanating from a series of concentric circles ringed by simple wave motifs, stylized leaves and an "embattled" border. Flanking the 50' wide vestibule, ten staggered poster cases frame three pairs of etched-glass entry doors and sidelights leading into the theater foyer.
 The
foyer is a longitudinally-bisected half ellipse. Basic material finishes
include exotic tropical wood veneers, richly patterned carpeting, gold and
silver leaf, painted ceiling murals and indirect neon cove lighting. Doors
leading into the theater auditorium at each end of the foyer are embellished by
stylized gold-leafed curvilinear patterns in opposed views. A circular
stairwell to the left side of the foyer curves up to a small mezzanine-level
lounge, off of which are located toilet rooms.
The
foyer is a longitudinally-bisected half ellipse. Basic material finishes
include exotic tropical wood veneers, richly patterned carpeting, gold and
silver leaf, painted ceiling murals and indirect neon cove lighting. Doors
leading into the theater auditorium at each end of the foyer are embellished by
stylized gold-leafed curvilinear patterns in opposed views. A circular
stairwell to the left side of the foyer curves up to a small mezzanine-level
lounge, off of which are located toilet rooms.
 The central feature of the
Tower Theatre foyer is a bas-relief etched-glass panel executed by Carvarts of
Los Angeles. It is a handsome near-replica of "The Huntsman," a 1927 design by
sculptor Gaetano Cecere (1894-1985). Although it is not known if Cecere
actually authorized the use of his design for the theater (the original
bas-relief was apparently carved by Cecere in marble as a plaque for a
clubhouse mantel), the etched-glass panel is clearly a close copy of Cecere's
work. Attempts to authenticate the authorship of the glass panel's design were
inconclusive. Nonetheless, the image cleverly copies in slightly shifted
vertical proportions a design by an artist who, during his career, won the
coveted Prix de Rome from the Beaux Arts Institute and a Rinehart Fellowship to
study at the American Academy at Rome.
The central feature of the
Tower Theatre foyer is a bas-relief etched-glass panel executed by Carvarts of
Los Angeles. It is a handsome near-replica of "The Huntsman," a 1927 design by
sculptor Gaetano Cecere (1894-1985). Although it is not known if Cecere
actually authorized the use of his design for the theater (the original
bas-relief was apparently carved by Cecere in marble as a plaque for a
clubhouse mantel), the etched-glass panel is clearly a close copy of Cecere's
work. Attempts to authenticate the authorship of the glass panel's design were
inconclusive. Nonetheless, the image cleverly copies in slightly shifted
vertical proportions a design by an artist who, during his career, won the
coveted Prix de Rome from the Beaux Arts Institute and a Rinehart Fellowship to
study at the American Academy at Rome.
 The nominally rectangular auditorium
originally sat nine hundred patrons on a single groundfloor level. Each side
wall has three rectangular recessed niches, in which circular murals (tondos)
are positioned above decorative sconces. The six tondos are decorated with
highly stylized "Leda and Swan" and "Vine" motifs, painted in fluorescent
pigments. The murals and other overhead painted perimeter bands are illuminated
by ultraviolet (black) light sources contained in the sconces below. The Tower
Theatre was the second in the nation to use ultraviolet light as an ornamental
device. The dazzling murals were created by the renowned Dutch-born muralist,
Anthony Heinsbergen (1895-1981). The
blacklight was designed and engineered for the project by R. H. McCullough and
Walter Bantau. Heinsbergen's assistants, brothers Tom and Frank Bouman, were
largely responsible for the final installation of the Tower Theatre murals, and
completed painting them at night by blacklight to assure that they would
achieve the proper fluorescent effects.
The nominally rectangular auditorium
originally sat nine hundred patrons on a single groundfloor level. Each side
wall has three rectangular recessed niches, in which circular murals (tondos)
are positioned above decorative sconces. The six tondos are decorated with
highly stylized "Leda and Swan" and "Vine" motifs, painted in fluorescent
pigments. The murals and other overhead painted perimeter bands are illuminated
by ultraviolet (black) light sources contained in the sconces below. The Tower
Theatre was the second in the nation to use ultraviolet light as an ornamental
device. The dazzling murals were created by the renowned Dutch-born muralist,
Anthony Heinsbergen (1895-1981). The
blacklight was designed and engineered for the project by R. H. McCullough and
Walter Bantau. Heinsbergen's assistants, brothers Tom and Frank Bouman, were
largely responsible for the final installation of the Tower Theatre murals, and
completed painting them at night by blacklight to assure that they would
achieve the proper fluorescent effects.
A false proscenium stage framing the original screen was removed when alterations were made to convert to Cinemascope in 1954. Other early alterations appear to have been limited to the south retail facade, where tile wainscoting was removed and a metal awning was attached. Inside, the once exotic foyer was totally painted over in about 1980. It was restored during a Certified Historic Rehabilitation completed in 1990. During this rehabilitation the theater's richly patterned carpet, etched glass doors, gold and silver leafed casework, hardwood paneling and ceiling murals were replicated, and its neon cove lighting and bas-relief etched glass panel were repaired. In the auditorium, "black light" wall sconces, murals, painted wall surfaces and seating were restored. A performance platform, dressing rooms, and open-web aluminum trusses for suspended sound equipment and stage lighting were added. The auditorium now seats 761 patrons, and is handicapped accessible. New handicapped restrooms were also added. Restored exterior features include the south facade, ticket booth, marquee and tower neon. The building was repainted in historically accurate cream and pastel colors. Blue striped canvas awnings were replaced, closely matching the original pattern. Restaurant tenant improvements have been completed in lease bays with little loss of original fabric. The building is structurally sound and maintained in excellent repair.
The building functions today as a performing arts theater, with retail spaces utilized by shops, restaurants and a medical office. The property exhibits a substantial degree of historical and architectural integrity.
Historical significance
A high-profile private-sector venture during the late Depression, the Tower Theatre was designed by S. Charles Lee and built by Trewhitt, Shields & Fisher, major Central San Joaquin Valley general contractors, at a cost of $100,000. It was the largest and most sophisticated privately-funded commercial building designed in that style at that time in Fresno. Rushed into occupancy before Christmas of 1939, the building was not issued a final certificate of completion until January 29, 1940.
The Tower Theatre opened with a premier showing of the film "Balalaika" for a private party of local dignitaries, Fox Theater executives and guests on December 14, 1939. Co-hosts for the event were developer and owner A. Emory Wishon (1882-1948) of San Francisco, a prominent California hydroelectric executive, and Charles P. Skoura of Los Angeles, president of Fox West Coast Theaters. The theater opened its doors to the film-viewing public on December 15, 1939. The double feature program included "Dancing Coed" and "Henry Goes Arizona."
The Tower Theatre is noted for being one of several suburban theater designs that S. Charles Lee devised "to show film industry executives a new look in commercial movie theaters." It was profiled shortly after its completion in a lavishly illustrated article in Motion Picture Herald.
As Fresno's first suburban cinema, The Tower Theatre became the dominant vertical landmark anchoring a loosely-knit collection of shops that had been developing into a lively shopping area since 1923. The "Tower District," as the area became known, provided several retail establishments and acres of free parking, including the theater's own on-site parking lot. Two miles north of downtown Fresno, the Tower District was located just a few short blocks from Fresno High School and Fresno State College, at the center of a growing residential section of town. With so many basic services nearby, area residents and students no longer needed to rely on shops and attractions downtown, where parking was difficult.
The same northward expansion that threatened downtown in the 1940s also eventually took its toll on the Tower District and its theater. In 1980, the Tower Theatre ceased showing first-run feature films and inaugurated a repertory film program. The repertory format was followed by a foreign film series for several years before the theater operation finally shut its doors in 1989. Badly in debt, the building's owners determined that showing motion pictures was no longer economically feasible. A comprehensive strategy to transform the building for compatible new uses was developed, and plans were prepared for a Certified Historic Rehabilitation of the entire premises.
 A complete restoration of the exterior
facade, ongoing tenant improvements in the retail wings and modifications to
allow the adaptive reuse of the theater auditorium for the performing arts have
brought new life to the theater and to the Tower District, which has become a
lively collection of restaurants, pubs, jazz clubs and antique shops, with the
highly successful "Tower Theatre for the Performing Arts" at its center. In
1991, the dramatic theater rehabilitation was honored with a California
Preservation Foundation Award for Outstanding Achievement in Restoration, and
an Award of Honor from the San Joaquin Chapter, American Institute of
Architects.
A complete restoration of the exterior
facade, ongoing tenant improvements in the retail wings and modifications to
allow the adaptive reuse of the theater auditorium for the performing arts have
brought new life to the theater and to the Tower District, which has become a
lively collection of restaurants, pubs, jazz clubs and antique shops, with the
highly successful "Tower Theatre for the Performing Arts" at its center. In
1991, the dramatic theater rehabilitation was honored with a California
Preservation Foundation Award for Outstanding Achievement in Restoration, and
an Award of Honor from the San Joaquin Chapter, American Institute of
Architects.
Adapted from the National Register of Historic Places nomination, originally prepared by John Edward Powell.
Photos of theatre interior ©1992 Russell
Abraham.
Photo of theatre renovation ©1990 Keith Seaman, Camerad.