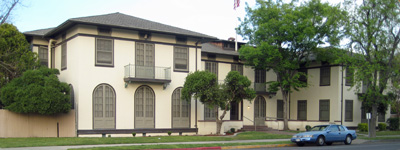
Y.W.C.A. Residence Hall (1922)
1660 M Street
Julia Morgan, Architect
Spanish
Revival
Description
The YWCA Residence Hall, located at M and San Joaquin Streets in downtown Fresno, is a mixture of Spanish and Italian Renaissance detailing. The general plan of the two-story residence with a usable attic is an "H" form with simple vertical units on the north and south and a court in between. The first-floor plan is quite symmetrical. The horizontal unit consists of a main lobby and library; there is a reception room on the south side and offices on the north side. The north and south units include bedrooms and related rooms such as bathrooms, storage and sewing rooms, dining rooms and kitchens.
The building is designed to fit the climatic needs of the hot San Joaquin Valley. All acceptable types of ventilation common in the 1920s were incorporated into the building. A good example is the sleeping porch located on the east end of the third floor attic in the north unit. This originally was screened in but in later years, with the advent of modern cooling and heating systems, has been enclosed and is usable all year.
Alterations to the building have been very minor, and do not detract from the significance of the building. In the early 1940s the third-floor dormitories (sleeping porches) were partitioned into several smaller areas. Other than this minor change, the building retains its original integrity.
Historical significance
The stately building located at 1660 M Street in Fresno was designed by Julia Morgan, one of America's foremost women architects. Morgan was the official architect in the West for the YWCA, one of her best clients. She designed YWCA buildings in most major cities in California, Utah, Hawaii, and in Japan. Built in 1922, the Fresno YWCA Residence Hall is the last such building designed by Morgan that is still used for its original purpose–providing moderate-cost housing for young women.
Born in San Francisco in 1872, Julia Morgan became an architect when very few women entered that profession. Following graduation from high school, she entered the College of Civil Engineering at the University of California in 1890. At the university she met Bernard Maybeck, then an instructor of drawing, and attended informal classes in architectural design conducted in his home. In 1894 Morgan was the first women to earn a Bachelor of Science degree in engineering from the University of California. Encouraged by Maybeck and her family, Morgan continued her studies at the Ecole des Beaux Arts in Paris, and in 1901 became the first woman to receive its diploma.
On her return to the Bay Area, Morgan found work with John Galen Howard, who had recently moved his prosperous New York office to San Francisco to design a plan for the Berkeley campus. Morgan assisted Howard on the Hearst Mining Building and the Greek Theatre. She later also designed the Hearst Memorial Women's Gymnasium on the Berkeley campus.
By 1905 Morgan had her own office in San Francisco, and over the next thirty-five years conducted a flourishing business. She designed over one thousand residential and institutional buildings in California and other parts of the United States. Morgan is probably best remembered for her design of the spectacular Hearst Castle in San Simeon, California.
In addition to the YWCA Residence Hall, Morgan also designed a YWCA Activity Building at the corner of Tuolumne and L Streets in downtown Fresno. Though the building still stands, it was remodeled beyond recognition in the mid-1960s.
Adapted from the National Register of Historic Places nomination, originally prepared by Valerie D. Comegys.